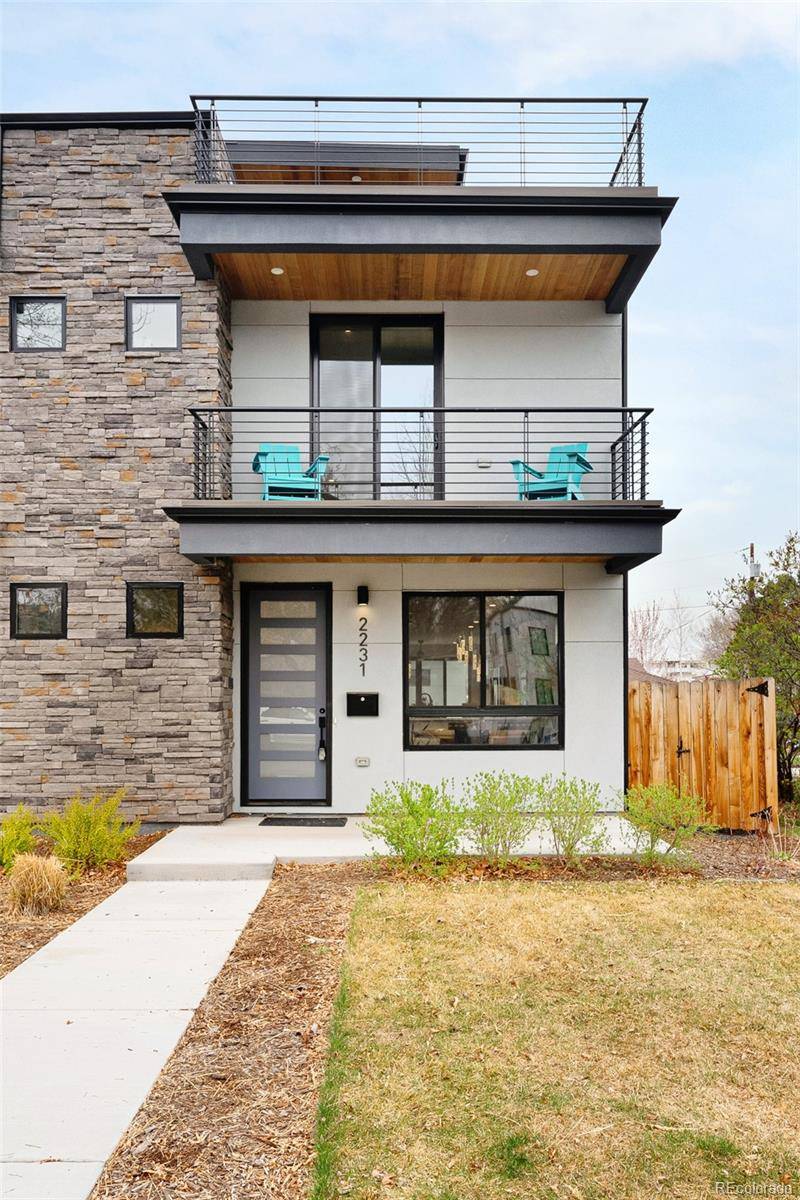$1,445,000
$1,459,000
1.0%For more information regarding the value of a property, please contact us for a free consultation.
2231 W 36th AVE Denver, CO 80211
4 Beds
5 Baths
3,355 SqFt
Key Details
Sold Price $1,445,000
Property Type Single Family Home
Sub Type Single Family Residence
Listing Status Sold
Purchase Type For Sale
Square Footage 3,355 sqft
Price per Sqft $430
Subdivision Lohi
MLS Listing ID 1522630
Sold Date 05/13/25
Style Contemporary
Bedrooms 4
Full Baths 3
Half Baths 2
HOA Y/N No
Abv Grd Liv Area 2,421
Year Built 2021
Annual Tax Amount $7,001
Tax Year 2024
Lot Size 3,120 Sqft
Acres 0.07
Property Sub-Type Single Family Residence
Source recolorado
Property Description
Experience modern luxury in this stunning duplex tucked in the heart of LoHi. Just three years old, this residence boasts sleek contemporary design, city views and multiple outdoor spaces, including an expansive rooftop deck. The chef's kitchen features custom cabinetry, quartz countertops, a spacious center island and dual ovens. The open living area is highlighted by a striking stone fireplace. A floating staircase with raw steel handrails leads to the upper level. The primary suite offers a spa-like five-piece bath and a walk-in closet. A versatile dual-entry bath serves the secondary bedrooms. The third-floor entertainment room, complete with a kitchenette and powder bath, opens to a breathtaking rooftop retreat. The fully finished basement includes a wet bar, perfect for hosting. Enjoy a low-maintenance lifestyle with a turf-installed backyard and a two-car detached garage. Located in vibrant LoHi, this lock-and-leave home is minutes from top restaurants, shops and entertainment.
Location
State CO
County Denver
Rooms
Basement Finished, Full
Interior
Interior Features Built-in Features, Ceiling Fan(s), Eat-in Kitchen, Five Piece Bath, Jack & Jill Bathroom, Kitchen Island, Open Floorplan, Pantry, Primary Suite, Quartz Counters, Vaulted Ceiling(s), Walk-In Closet(s), Wet Bar
Heating Forced Air
Cooling Central Air
Flooring Carpet, Tile, Wood
Fireplaces Number 1
Fireplaces Type Electric
Fireplace Y
Appliance Dishwasher, Disposal, Double Oven, Microwave, Range, Refrigerator, Tankless Water Heater
Laundry In Unit
Exterior
Exterior Feature Balcony, Lighting, Private Yard, Rain Gutters
Garage Spaces 2.0
Fence Full
Utilities Available Cable Available, Electricity Connected, Internet Access (Wired), Natural Gas Connected, Phone Available
View City
Roof Type Unknown
Total Parking Spaces 2
Garage No
Building
Sewer Public Sewer
Water Public
Level or Stories Three Or More
Structure Type Rock,Stucco
Schools
Elementary Schools Columbian
Middle Schools Bryant-Webster
High Schools North
School District Denver 1
Others
Senior Community No
Ownership Individual
Acceptable Financing Cash, Conventional, Other
Listing Terms Cash, Conventional, Other
Special Listing Condition None
Read Less
Want to know what your home might be worth? Contact us for a FREE valuation!

Our team is ready to help you sell your home for the highest possible price ASAP

© 2025 METROLIST, INC., DBA RECOLORADO® – All Rights Reserved
6455 S. Yosemite St., Suite 500 Greenwood Village, CO 80111 USA
Bought with Coldwell Banker Global Luxury Denver





