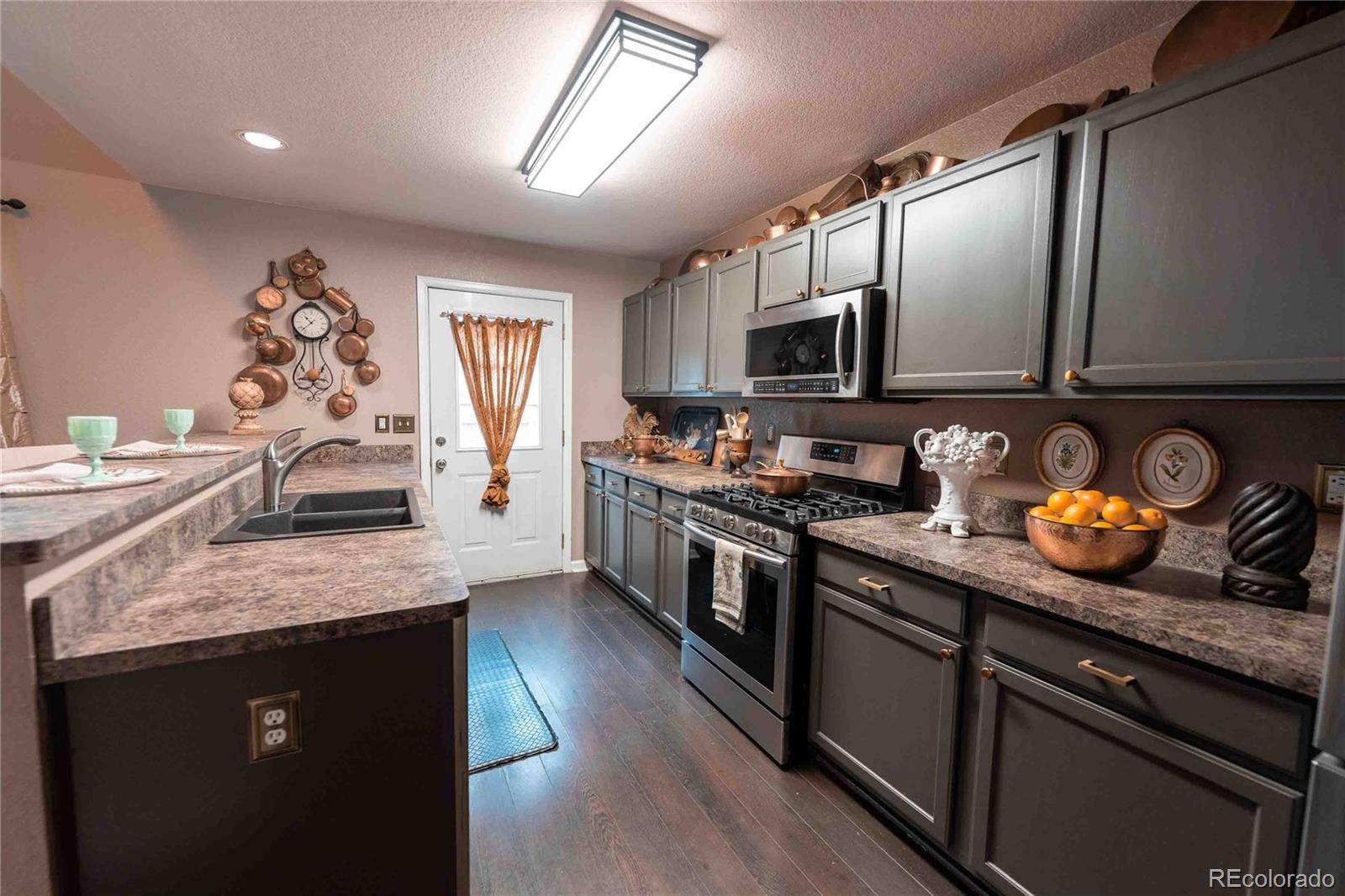12242 Bannock CIR #D Denver, CO 80234
3 Beds
3 Baths
1,707 Sqft Lot
UPDATED:
Key Details
Property Type Townhouse
Sub Type Townhouse
Listing Status Active
Purchase Type For Sale
Subdivision Meadows At Front Range Condominiums
MLS Listing ID 7978645
Bedrooms 3
Full Baths 2
Three Quarter Bath 1
Condo Fees $426
HOA Fees $426/mo
HOA Y/N Yes
Abv Grd Liv Area 1,260
Year Built 1996
Annual Tax Amount $2,047
Tax Year 2024
Lot Size 1,707 Sqft
Acres 0.04
Property Sub-Type Townhouse
Source recolorado
Property Description
Welcome to this gorgeous, light filled three bedroom townhome in Westminster! This end unit features a vaulted ceiling in the main living space, with generous south-facing windows. The kitchen is a chef's delight; well-appointed with newer stainless-steel appliances, gas stove, and an abundance of storage. Serve, entertain, or relax with the spacious bar that connects living and dining, complimented by a cozy gas fireplace. Attached to the living room, by exquisite French doors, is a spacious secondary space, providing endless opportunities for an office or the coveted main-floor bedroom. This flexible space boasts a sizeable walk-in closet and an attached full bathroom. Upstairs features a truly oversized primary suite with ample storage, a four-piece bathroom, and access to the airy loft that overlooks the living room. The fully finished basement cultivates a continuation of living spaces, with a large, bright den and third bedroom. There is a large laundry room with newer washer + dryer, and a separate utility closet (furnace, AC, and waterheater have all been replaced!) for extra storage. You will find ease of access to all that the Denver metro has to offer; it's a short trip to public transit and a quick route to i-25. Boulder, Denver, the airport, and plenty of shops and entertainment are just moments away! This home is also perfectly located for a brief trek to both Middle and High school campuses.
Location
State CO
County Adams
Zoning Residential
Rooms
Basement Finished, Full
Main Level Bedrooms 1
Interior
Interior Features Built-in Features, Ceiling Fan(s), Eat-in Kitchen, High Ceilings, Pantry, Vaulted Ceiling(s), Walk-In Closet(s)
Heating Forced Air, Natural Gas
Cooling Central Air
Flooring Carpet
Fireplaces Number 1
Fireplaces Type Gas, Living Room
Fireplace Y
Appliance Dishwasher, Disposal, Dryer, Freezer, Gas Water Heater, Microwave, Oven, Range, Refrigerator, Washer
Laundry In Unit
Exterior
Parking Features Asphalt
Fence Partial
Utilities Available Cable Available, Electricity Connected, Internet Access (Wired), Natural Gas Connected, Phone Connected
Roof Type Shingle
Total Parking Spaces 2
Garage No
Building
Lot Description Corner Lot, Near Public Transit
Foundation Slab
Sewer Community Sewer
Water Public
Level or Stories Two
Structure Type Concrete,Frame,Wood Siding
Schools
Elementary Schools Arapahoe Ridge
Middle Schools Silver Hills
High Schools Mountain Range
School District Adams 12 5 Star Schl
Others
Senior Community No
Ownership Individual
Acceptable Financing 1031 Exchange, Cash, Conventional, VA Loan
Listing Terms 1031 Exchange, Cash, Conventional, VA Loan
Special Listing Condition None
Pets Allowed Yes

6455 S. Yosemite St., Suite 500 Greenwood Village, CO 80111 USA





